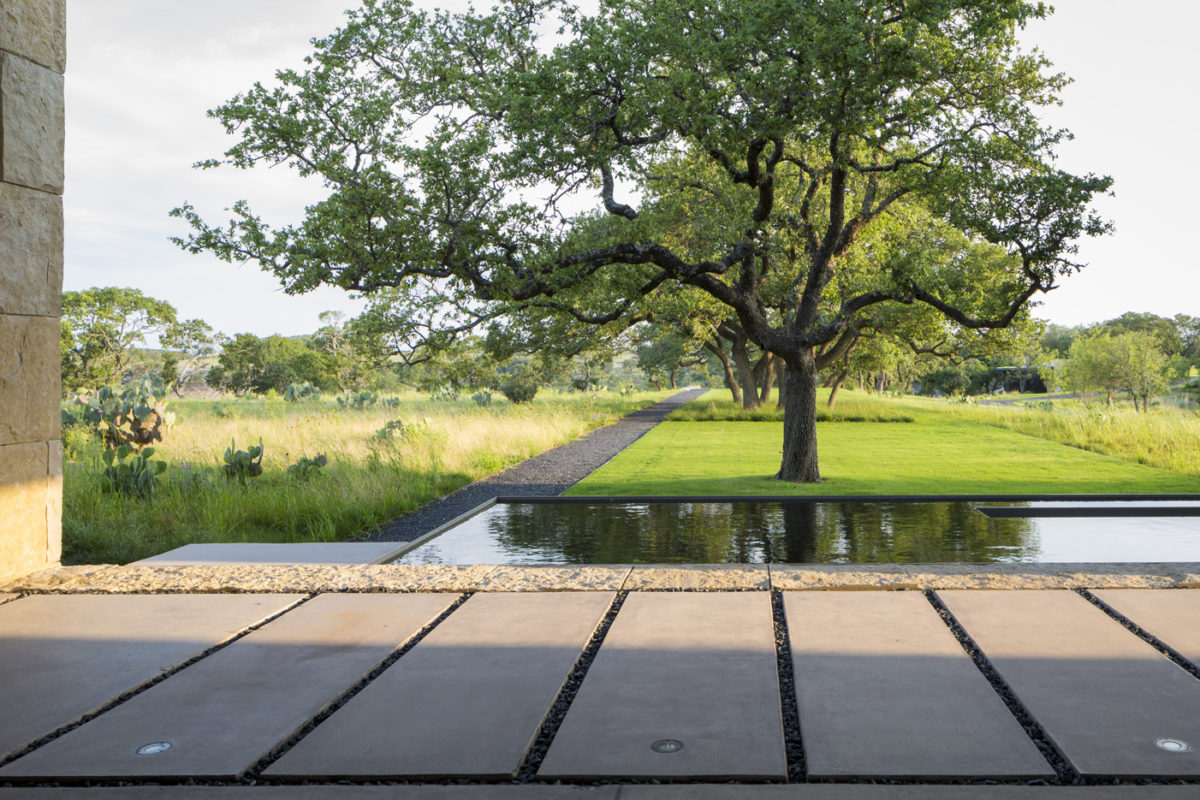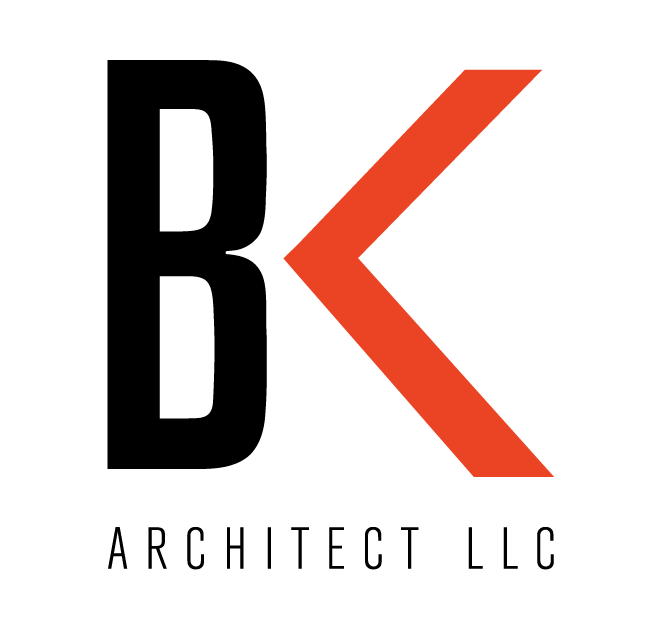
SK Ranch
Center Point, TX
The buildings at SK Ranch are divided by broad mesas- an 8 acre boomerang shape- countered by concave basins at its edges, resting at te top of 120 acres in the Texas Hill Country. Taking full advantage of the site’s strengths for solar orientation, prevailing breezes, topography and distant vistas, the compound is viewed as a modern ranch with clean, crisp lines, sophisticated finishes and a casual elegance. Situated away from one another, each unique building site serves as a destination point giving each a sense of prominence within the compound.
Located at the end of the winding path, the main house occupies the knob of the
southern hillside, offering expansive views in all directions. Shielding the North winds, exterior building and landscape walls laid in massive blocks of native Texas Lueders limestone give the house presence and also privacy, and merge the house with the site and provide a contrast to the light, airy steel and glass pavilion roofs.
With outdoor circulation part of being in the country, the outdoor living room space, or dog run, joins the public living/kitchen areas to the kids bedroom wing with a direct connection to the manicured landscape. A Master suite and private study are gently terraced off the main living area providing private views to the west. All areas of the house flow directly into the varied outdoor landscape.
In collaboration with Sara Story Design
Publications
2015- Modern Luxury Interiors Texas (Spring)
2014- Architectural Digest (Apr)
2014- Elle Decoration (Indonesia Aug/Sept)
2014- Elle Decoration (Germany Sept/Oct)
2014- Tempus (Fall)
Awards
2014- Interior Design Magazine Best of Year Finalist
2014- Texas Society of Architects Design Award
2013- AIA San Antonio Merit Award
Photography by Robert Reck, Arlen Kennedy and Eric Laignel
Project completed at Lake|Flato Architects Inc.
