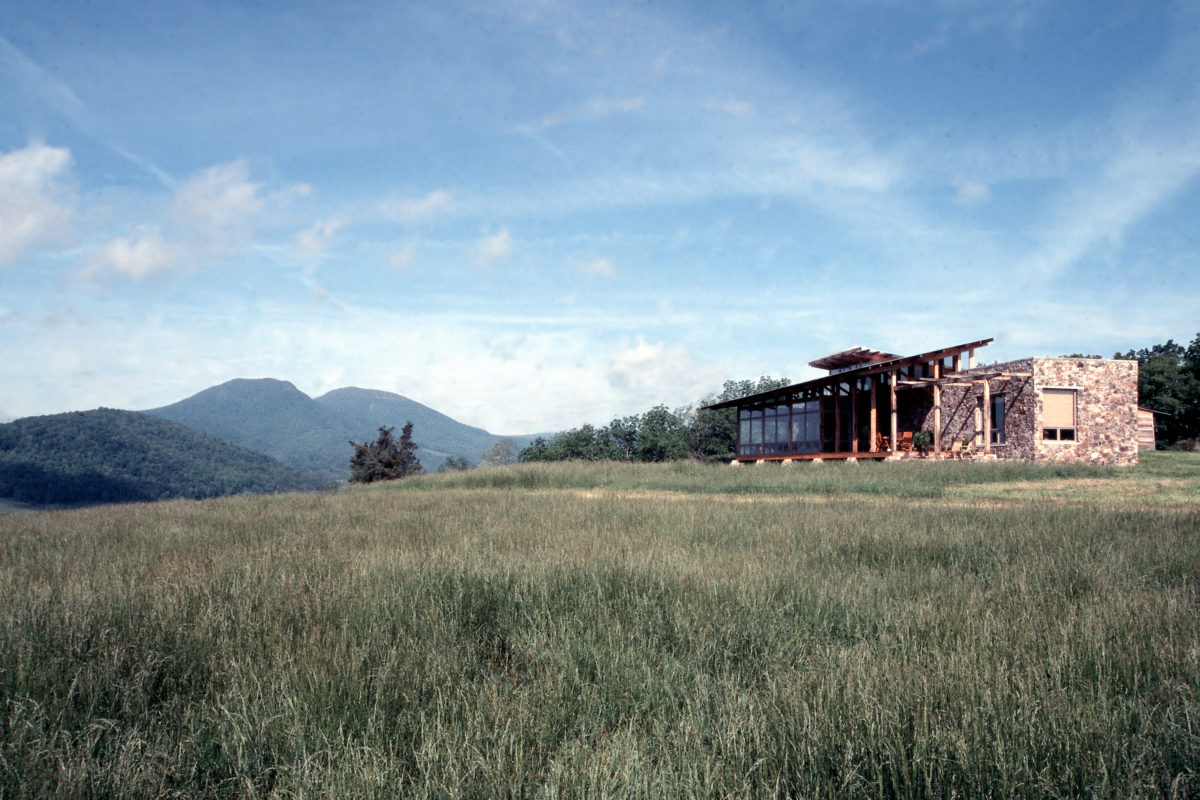
Rockbridge Baths
Rockbridge Baths, VA
The house rests on a plateau of native grasses surrounded by 135 acres of mature rolling hardwood forest in Virginia. The structure’s orientation offers dramatic views of House Mountain to the West and the Blue Ridge Mountains to the distant South, and catches the prevailing summer breeze while turning its back to the winter wind.
The Owners, relocated from the colder Northeast climate, wanted to retire in a simple pared down modern farmhouse that would accommodate their children and their grandchildren for short stays.
The house is anchored to the hill with a stone wall. The Kitchen is the heart of the house and is carved from the center of the heavy stone walls that define the private/service areas of the home. A sleeping loft floats in the space above.
The timber and glass Living/Dining “pavilion” leans against a South facing stone wall that bisects the house, and presents itself to expansive views of nearby rolling hills and distant mountains. An open porch anchors the East end.
The Garage “shed” extends to the North of the stone core and an entry courtyard defines and opens up the shed in the warmer months as covered outdoor living space.
Rugged materials recall local farm buildings: drystacked stone walls capped by poured-in-place concrete; recycled Douglas Fir timber frame; Structural Insulated Roof Panels exposed to interior spaces; thin edged galvanized corrugated steel roofing floating over exposed rafter tails and outriggers; natural cypress wood siding.
Publications
2004- Rooms Outside the House
Awards
2003- AIA San Antonio Citation Award
2003-AIA San Antonio Student Jury Honor Award
Photography by Brian Korte and Jay Pigford
Project completed at Lake|Flato Architects Inc.
